
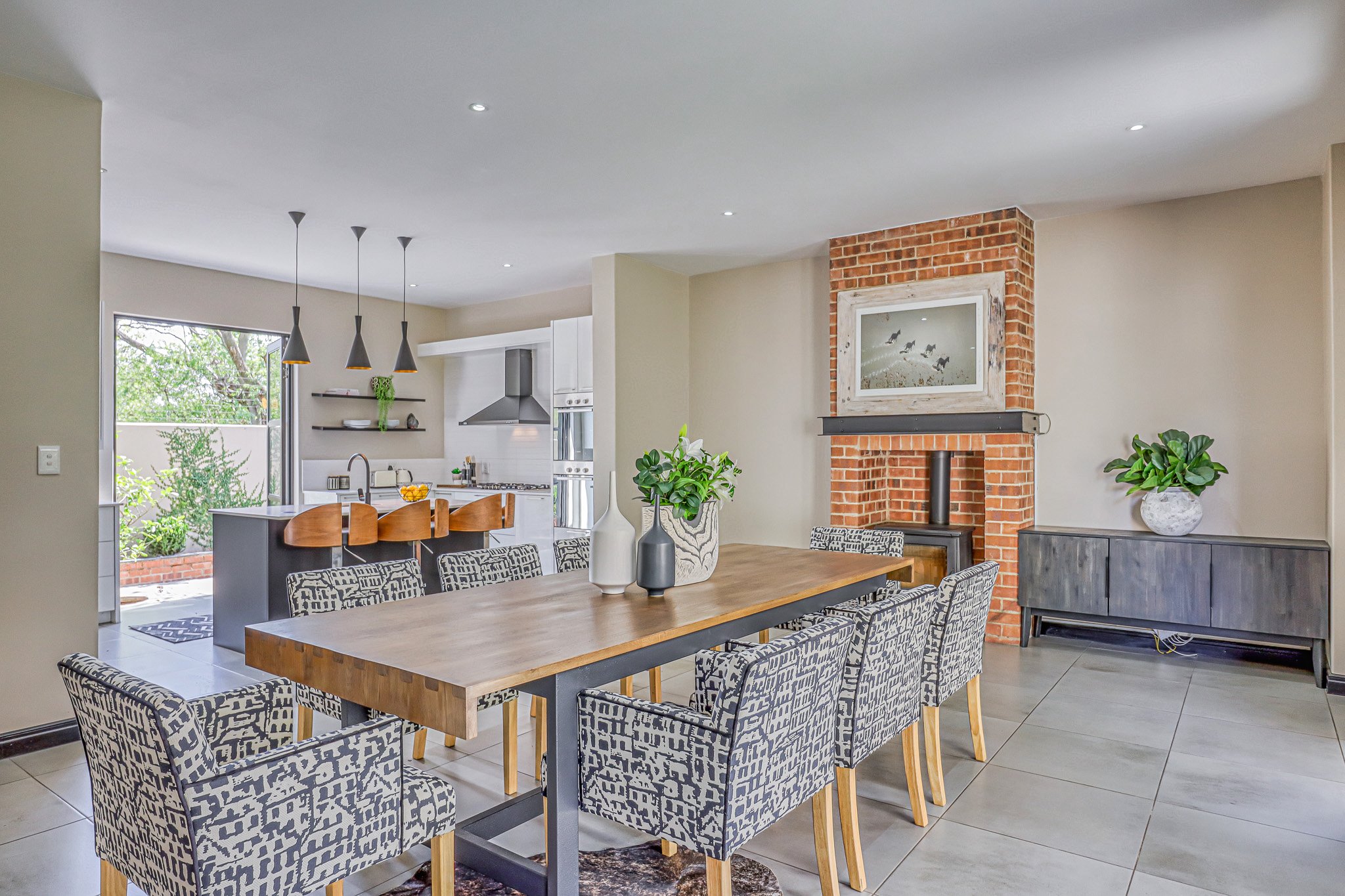
Lidgetton Bryanston
Lidgetton is a modern farmstyle design characterized by simplicity, minimalism and functionality. Enjoy the generously spaced, light, and airy kitchen, dining & living room area framed with big windows and sliding doors overlooking your private garden. Upstairs, the master - suite is the perfect sanctuary with a walk - in closet and a spa - like bathroom with a freestanding bath, double vanity, and walk - i n - shower. There are three spacious bedrooms with bathrooms with some having a shower, single vanity, and built -i n- bath. Lidgetton offers quality fittings and finishes making it the perfect dream home for you.
From R4 490 000
-

Freestanding Home
Eight homes ranging in size from 330 m2 to 386 m2
-

4 Bedrooms
4 bedroom, 4.5 bathrooms
-

Laundry & Staff Room
Laundry Room and Staff Room
-

Double Garage
These homes have a double garage






















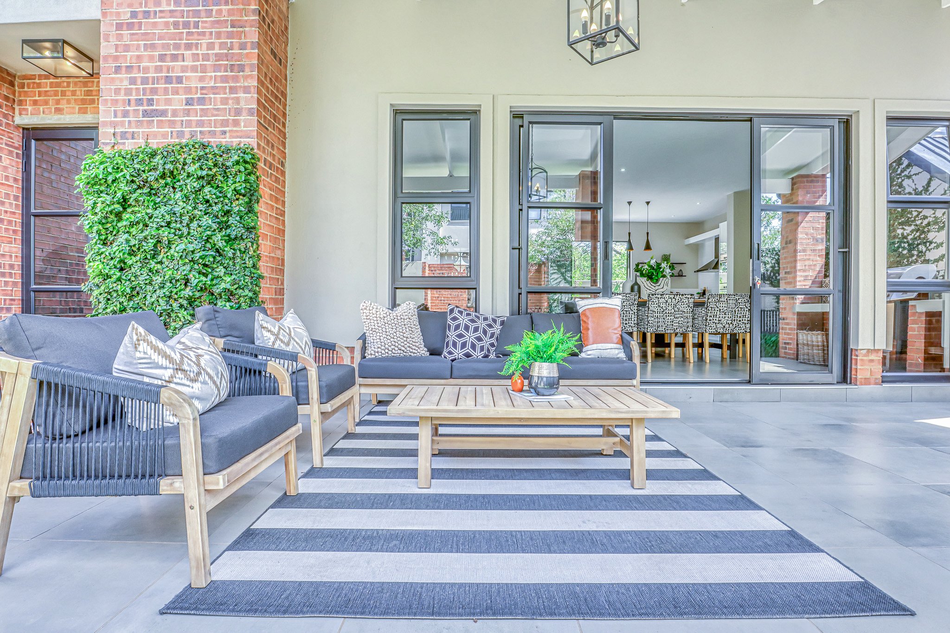





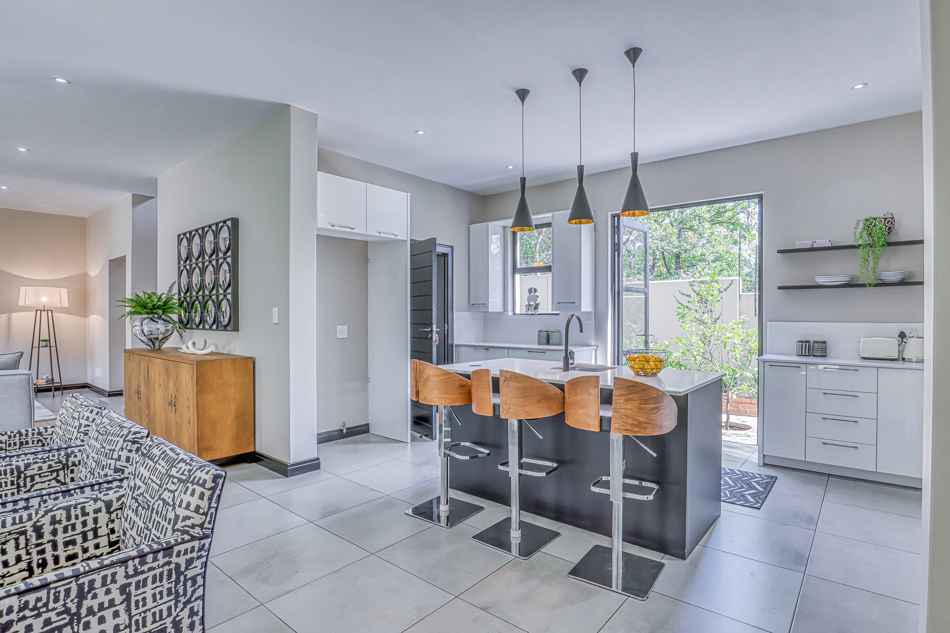











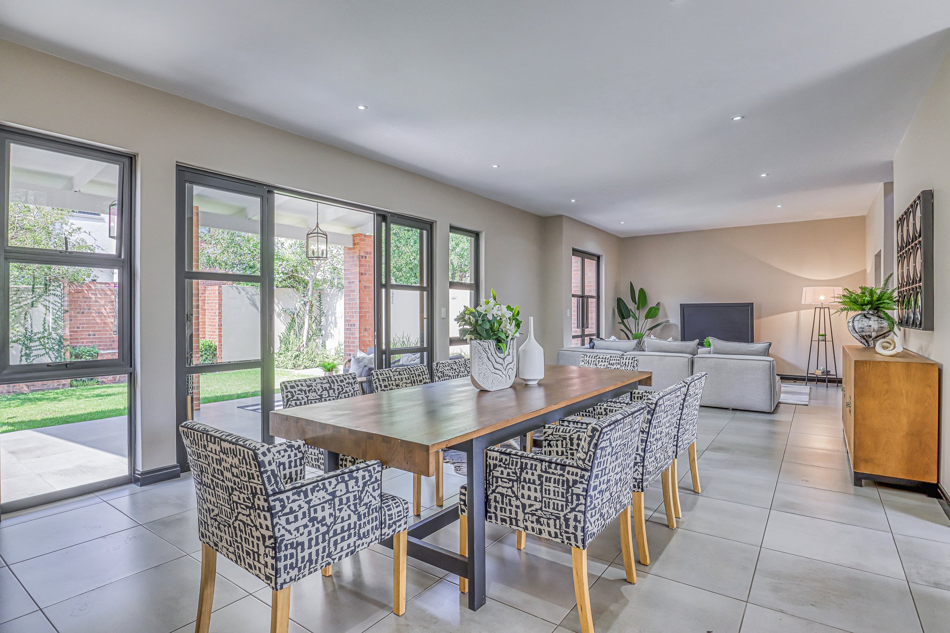

















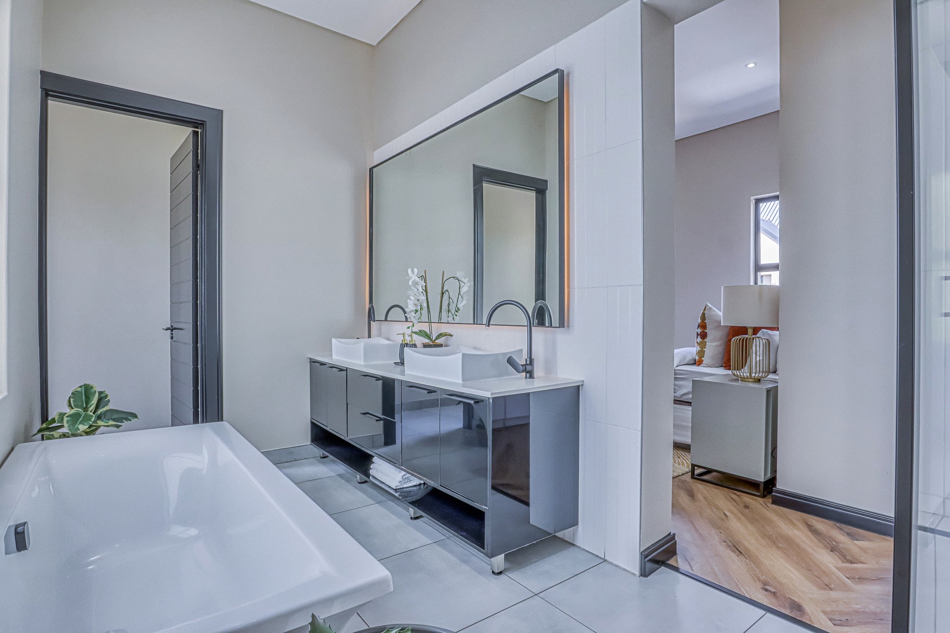





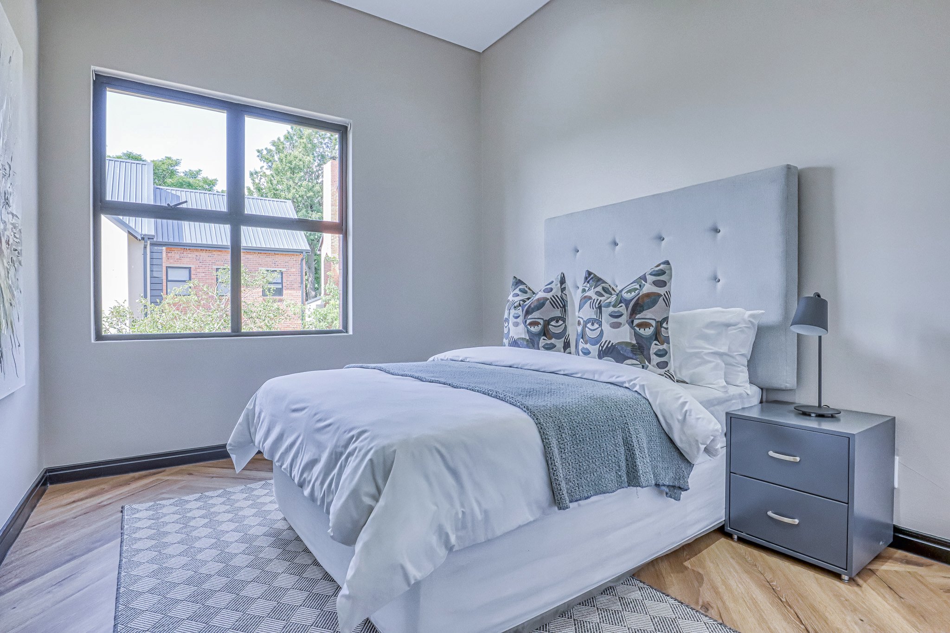







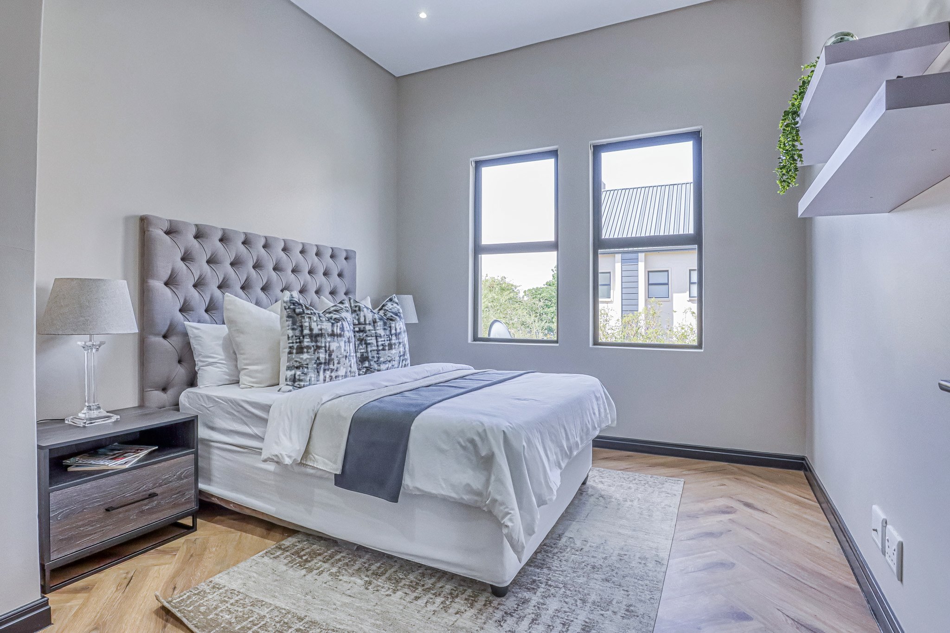























































































Layouts
-
8 Freestanding Homes
-
• 364 sqm home
• 4 Bedroom, 4.5 Bathroom
• Dining room
• Two Living Rooms
• Open plan kitchen
• Staff & Laundry Room
• Cov. Patio
-
• 382 sqm home
• 4 Bedroom, 4.5 Bathroom
• Two Living Rooms
• Dining room
• Open plan kitchen
• Staff and Laundry Room
• Cov. Patio
-
• 308 sqm home
• 4 Bedroom, 4.5 Bathroom
• Living & Dining room
• Open plan kitchen
• Family Room
• Cov. Patio
Modern farmstyle architecture
Lidgetton is a modern farmstyle design characterized by simplicity, minimalism and functionality. Enjoy the generously spaced, light, and airy kitchen, dining & living room area framed with big windows and sliding doors overlooking your private garden.

Reserve Your Dream Home
Location
198 Cumberland Avenue, Bryanston
Sales Executives
Hendrik
082 951 3386
hendrik@evokerealty.co.za
